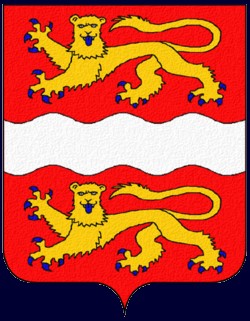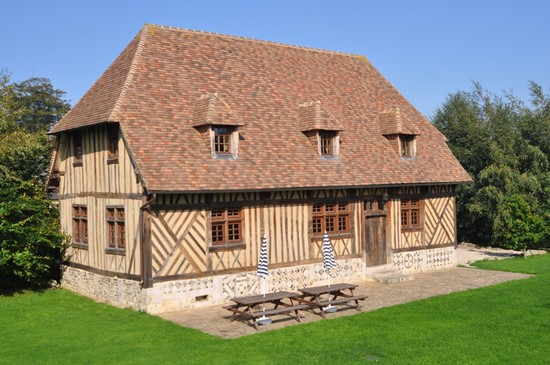|
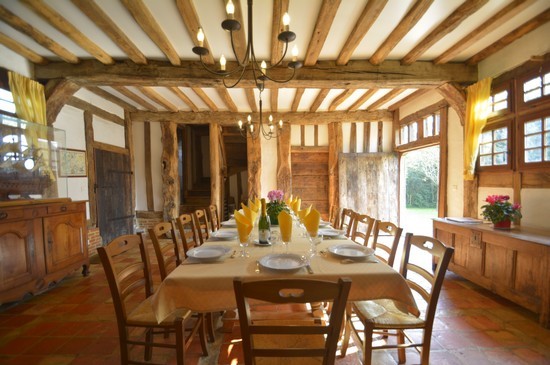
The dining-room (40 m˛)
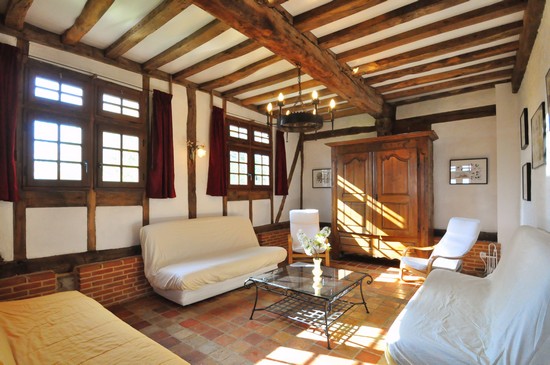
The lounge
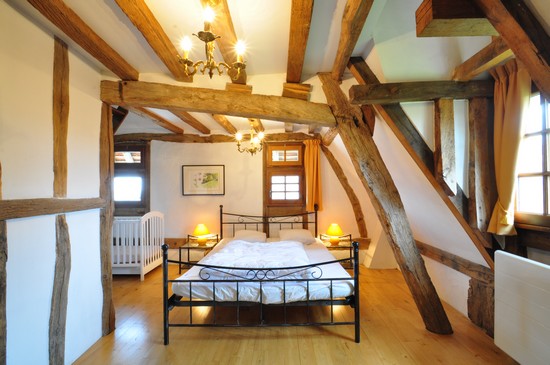
A bedroom for a couple on the 1st floor (bed king size 160 x 200)
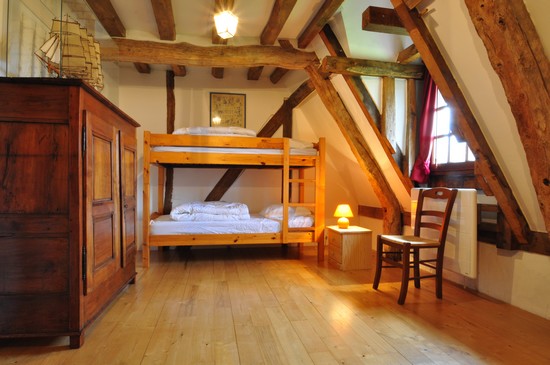
A detail of the children bedroom
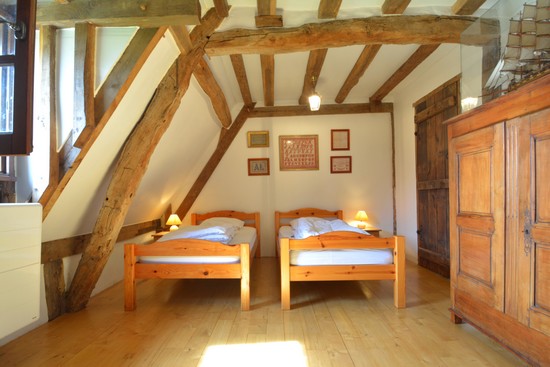
Children bedroom
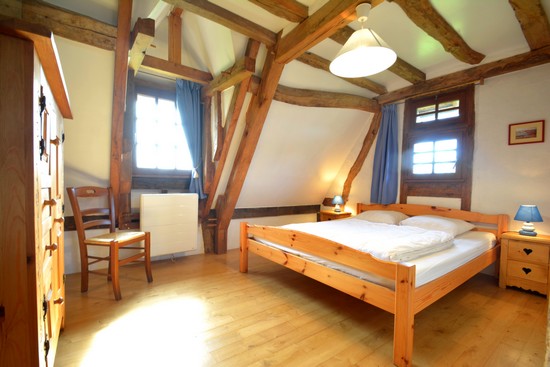
A bedroom for a couple on the 1st floor
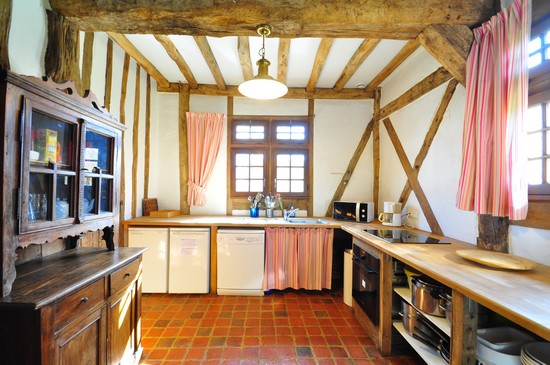
Kitchen
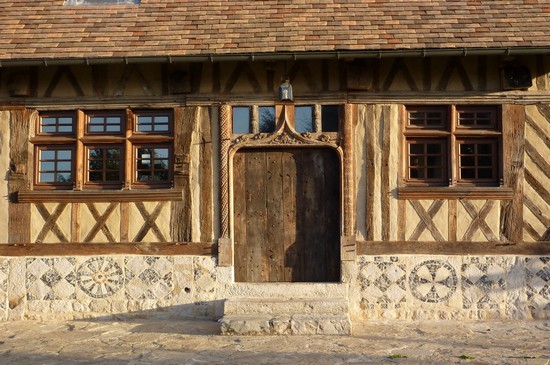
Detail of the south-facade
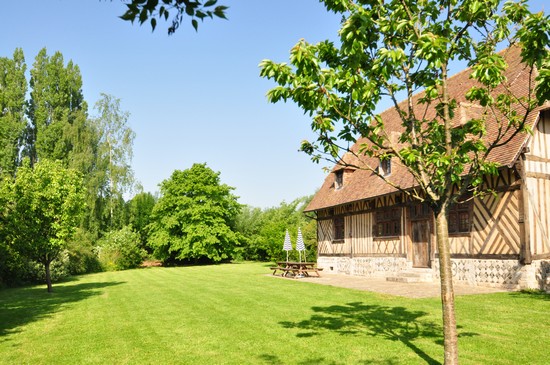
The garden
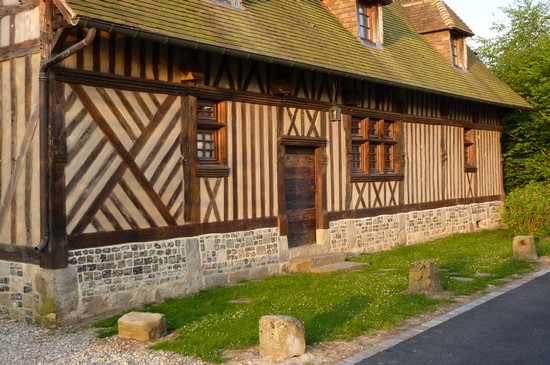
View from the street
|
Welcome to the Manor *** !
There are very few wooden houses dating back to before the 15th century. Either fires or simply centuries have worn out or destroyed the wood and wiped many of them out of the landscape.
The Manor is a rare genuine half- timbered house dating back to 1480, girdled with a masterwork of 1500 cut flint. It has been wonderfully restored with a wealth of original features retaining the charm and character of the original construction.
Looking at the flint-cut Maltese Cross, the casement windows, the mysterious daisy, the great entrance door more than 4,5 ft wide framed by two finely sculpted poles, as well as a second sturdy medieval entrance door, so-called "strip-crossed" door, you get from the outside the same view as 520 years ago, towards the end of the period of the crusades ...
The Manor is situated in a tree-lined garden of 1300 m˛ (1560 sq yards) with private parking space (4 to 6 cars). The neighbourhood is quiet. There is a beautiful and peaceful view, offering a perspective on the dovecote (to the South), the 17th-century Charretterie (to the East) and the church spire (to the West). There is a south-facing terrace of 70 m ˛ (753 sq ft) and all the necessary garden furniture (tables, deckchairs, parasols, BBQ).
FACILITIES
The Petit Manoir is a 200m˛ two-storey house. All the rooms, including the bathrooms, have period beams and joists and beautiful half-timbered walls.
On the ground floor :
-
A large 40 m˛ dining-room. The wrought-iron candlesticks, the high ceilings (3m/10ft), the medieval doors and the half-timbering, all give this room a lot of character.
-
A 25m˛ lounge complete with sofas, a side table and a cosy, charming atmosphere with period floor- tiles and exposed beams.
-
A 14m˛ well-fitted half-timbered kitchen + a separate spare room (washing-machine, BBQ) with great natural light coming in through the 6 windows. (see further on the special description of the kitchen)
-
Laundry room (freezer, washing machine, barbecue).
-
Separate WC and sink
Upstairs :
-
4 bedrooms with either a sculpted wooden bed or a wrought iron one, all rooms with old exposed beams and joists and typical Norman half-timbered walls.
-
2 bathrooms : one with a shower, and another with a bathtub, each with beautiful old roof beams from ceiling to floor.
BEDROOMS
-
3 bedrooms each with a king-size double bed (160x200). Sleeps 6
-
1 bedroom with a standard bunk bed and 2 singles beds (90 x 200) for a couple or children. Sleeps 4.
-
Optional : a convertible sofa (160 x 200). Sleeps 2.
-
Also available : a cot for a baby or toddler.
The beds are equipped with slatted bed bases as well as with quality mattresses, duvets and pillows.
Electric convectors heat the rooms and each room is equipped with its own individual thermostat, so that each can be heated to suit.
Linen available to rent on request
It is possible to rent the bed linen (duvet and pillow cases, fitted bottom sheets) on request.
KITCHEN AMENITIES - HEATING
There is a beautiful well-fitted kitchen with a microwave oven, two fridges, a freezer, dish-washer, electric oven, an electric vitro ceramic cooker, a food processor, a coffee machine, and a double sink, deeper than standard models so that large dishes can easily be cleaned.
There is a large work surface to prepare meals.
Floor heating contributes both to the comfort and design of the place.
YOUR ARRIVAL
Someone will be waiting or you at the Petit Manoir to welcome you, give you the keys and collect the security deposit
|
